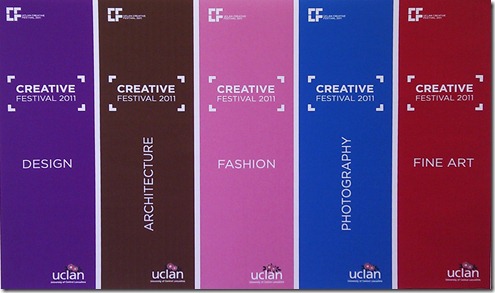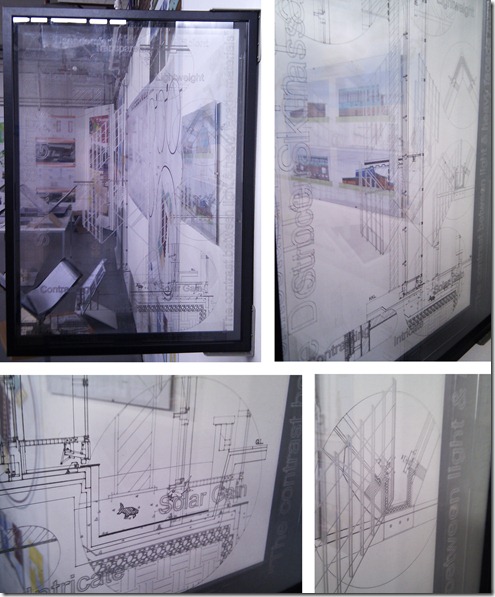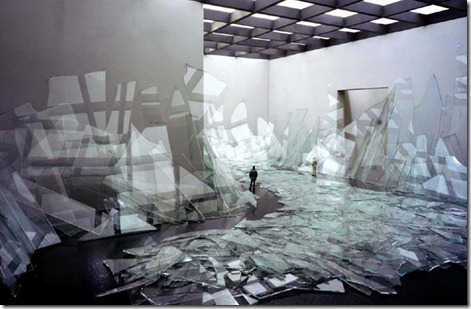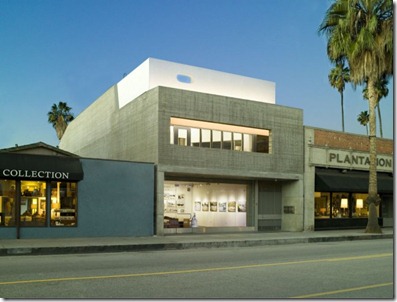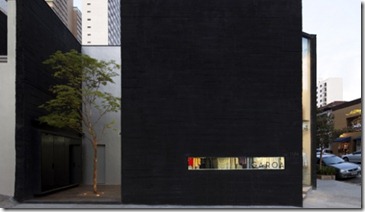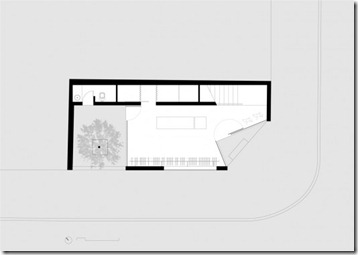New to UCLAN studying my Masters I had not yet seen a degree show at the university so it was great to pop down to the Creative Festival on Friday and see what was on offer. A number of different departments had work on display, each department varying its presentation technique, below are some of the best bits.
I first came across the Architecture degree show. Having studied Architecture for my undergrad at a different university it was interesting to look at how the styles differed from course to course. One piece stood out in particular for me. Bruce Johnson managed to take a, lets face it dull wall section and turn it into a piece of art (below). Unfortunately the full affect doesn’t come across on camera but Johnson had had layers of plastic laser cut, each plastic sheet depicting a different layer of the structural build up. The layers were then framed and then fixed perpendicular to the wall to give the greatest effect. I have found that the presentation of structural diagrams is something that is often ignored. This is understandable as legibility is a key factor but it was refreshing to see someone really pushing the presentation of this type of drawing.
Next up the Illustration Degree Show. A great collection of work with many unique styles on display and some beautiful display techniques. I particularly liked the use of picture frames and the way sketchpads and associated materials were displayed alongside large prints. My favourite work was by that of Naomi Jones (bottom left of the picture below), a full post about her work should be right below this one, or click here to read more.
Finally the Interior Design Degree Show! I may be biased but this was my favourite of the shows. The collective standard of the work was excellent and some great display techniques had been incorporated into the show.
The course managed to combine technology and more simple materials together throughout the exhibition extremely effectively, managing to present the students work clearly and professionally.
I particularly liked the cardboard display tables that had been produced to show models and the students portfolios. So clever, with a simple design that was produced in house, the result is neat and gives uniformity to the display. That combined with a bulb hung over the display table gives each student their own defined exhibition area.
Cardboard and hanging bare bulbs are both items that are extremely on trend in the world of interior design at the moment. To incorporate such objects into the exhibition is a great idea, it really shows that the students know what is happening in interior design, outside the confines of the studio.
UCLAN students are lucky enough to have access to a laser cutter. The intricate models below by Paula Ambler and Charlotte King show the high standard that can be produced at this level using such equipment.
As in all departments the abilities of students varies. Many were able to produce high quality computer renders to give a real understanding of a space. This is something I aspire to be able to achieve myself but have not as yet learnt how to do. At this point I have been looking at the methods of producing visuals that don’t rely on complex visualisation packages. That is why the image below by Emma Brady really stood out. Bright, colourful and fun I was instantly drawn to it. It certainly gives an impression of the space in a more artistic way than just computer renders. I may give this kind of style a go myself!
Many of the students had also provided business cards with some great illustrations reflecting the individual style of the student. Something that really caught my eye was this fold out portfolio disc case by Emma Cairns. Simple to produce but with bold graphics, the object reflected the students personal style well and gave a glimpse of her creativity before you even got to view her full portfolio. With employment at a low nationally, I do hope little tricks like this help give the students an advantage when it comes to finding a job in the future.

